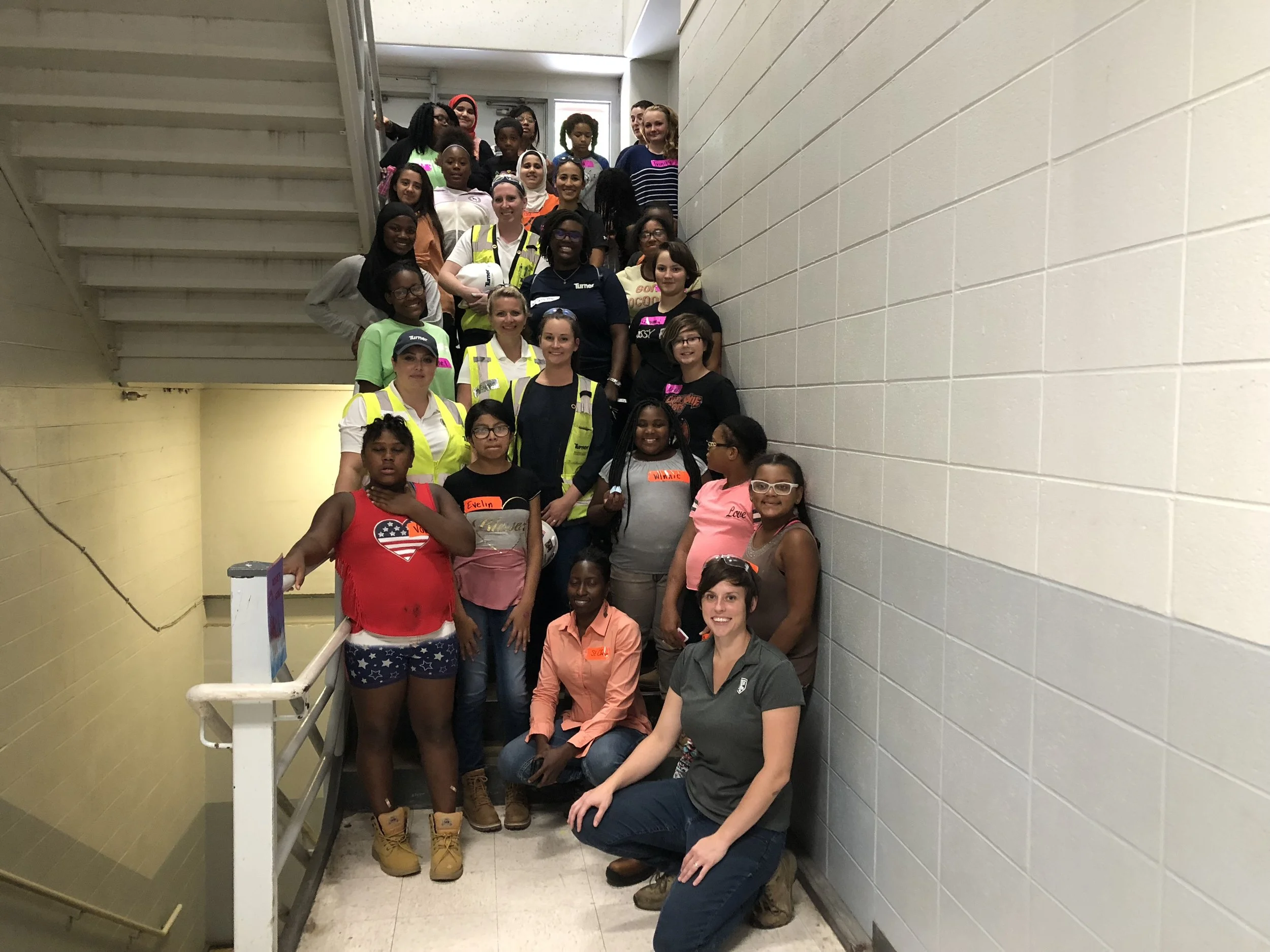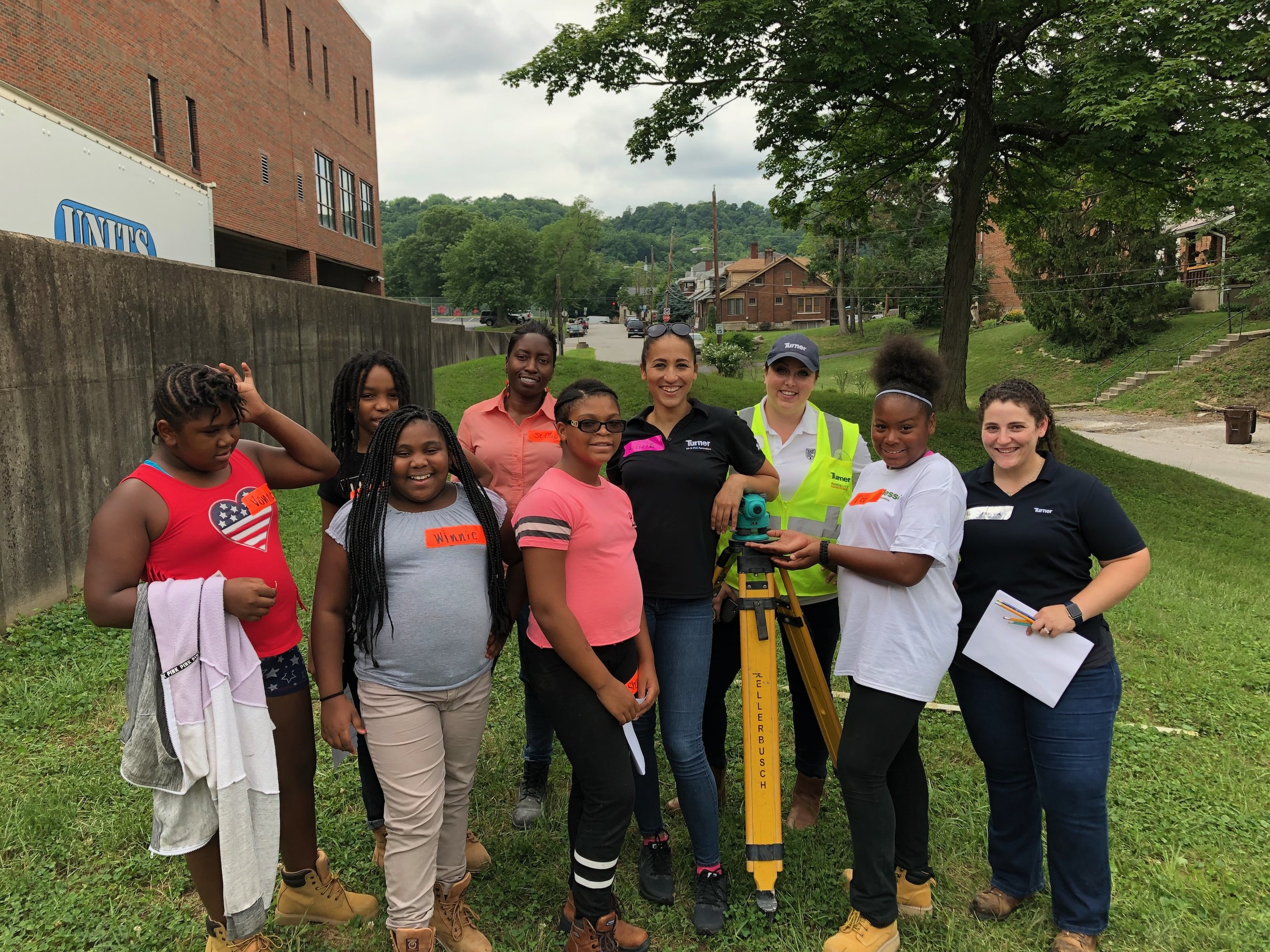ARC 202 ARCHITECTURE + INTERIOR DESIGN STUDIO
SPRING 2023
Course Summary: This architecture and interior design studio introduces students to an increasingly complex set of issues in design problems in the built environment in preparation for upper-division studios. The process of design requires the successful integration of a wide range of human and environmental concerns. You will be introduced to a number of key strategies for successful design through a sequence of design projects that will put emphasis on a variety of these issues alone, and in combination. The studio will expose you to a variety of design problems at various scales and contexts.
We begin with some of the formal and spatial concepts explored in your previous design studios and add others that deal with the physical environment and ways in which that environment might be improved. We will investigate formal and symbolic systems that have historically played a part in understanding and designing the environment. In addition, we will discuss systematic approaches to analyzing, understanding, and solving design problems.
course objectives
-
further the development of each student’s design skills through analytical exercises
practice the process of design which requires the successful integration of a wide range of human and environmental concerns
discuss systematic approaches to analyzing, understanding and solving design problems
expand upon the fundamental design skills and the use of natural/formal ordering systems and spatial concepts explored in previous design studios and coursework
address the physical environment and ways in which that environment may be improved in the realms of social and environmental sustainability
build in complexity and expectations as the semester progresses
-
expose students to various scales (room, street, city) and contexts as part of the range of possibilities for continuing studies and careers in design demonstrate that the essential issues, concepts and types of solutions apply to all designs at any scale
stress that design solutions must be considered within a larger context and be designed in response to that context
respond and assess diverse architectural and interior programs and space requirements, identify and give hierarchy to a spectrum of user needs understand the need to reconcile the needs of the client/owner with users, the public and other community/social interests; apply basic understanding of designer’s ethical, legal, community and social responsibilities to the design solution explore the relationship between human behavior, the natural environment and the design of the built environment
analyze and respond to site characteristics such as topography, vegetation, sun, wind, daylight, sound, existing structures, existing uses and other features of the built environment; apply basic site and zoning regulations to the design solution optimize, conserve and reuse natural and built resources in a sustainable design approach, create healthful environments for users
apply basic passive and low energy design concepts to build understanding of the sustainable design principles and strategies required to achieve energy-efficiency, carbon-neutral design, bioclimatic design and regenerative design at a variety of scales
apply concepts of universal and accessible design and life safety systems with an emphasis on egress; apply basic code requirements in these areas
apply fundamental concepts of building structural, material systems, furnishings and equipment; introduction to construction detailing
-
design thinking skills including the use of abstract ideas, diverse points of view, well-reasoned conclusions
the ability to measure success relative to criteria and standards
communication skills through reading, writing, speaking and active listening formats
investigative skills in finding and applying relevant information as part of the design process, including technical material and construction information research skills including the analysis and use of design precedents drawn from a range of traditional and contemporary, local and global sources
your process of comprehensive architectural/interior design: practicing the ability to make design decisions across scales while integrating critical and design thinking, technical skills and knowledge while using representation and communication skills collaboration skills – significant aspects of the design process will be structured as collaborative activities that will require interpersonal skills, time management and personal responsibility that will benefit student teams or the studio as a whole
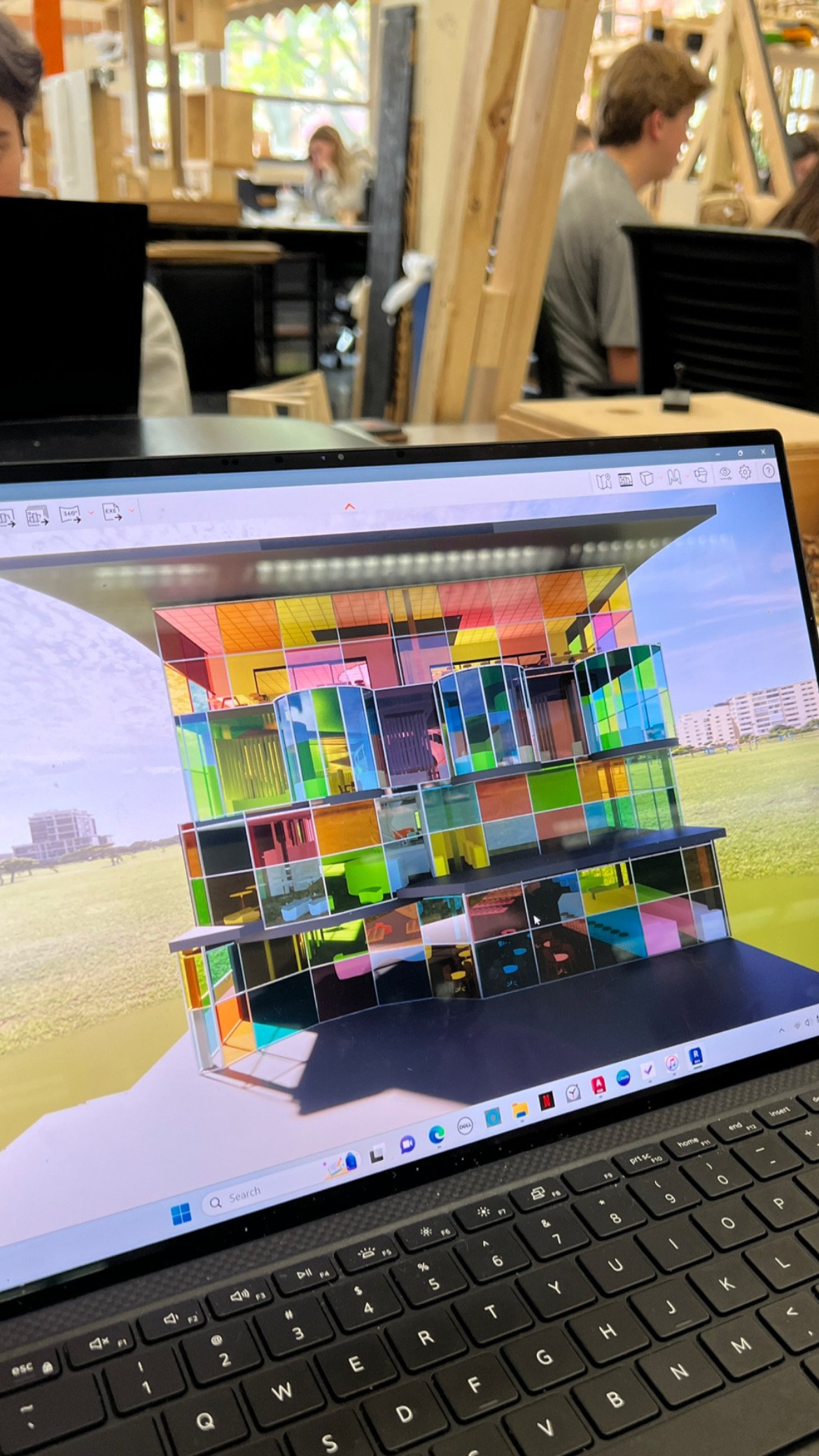





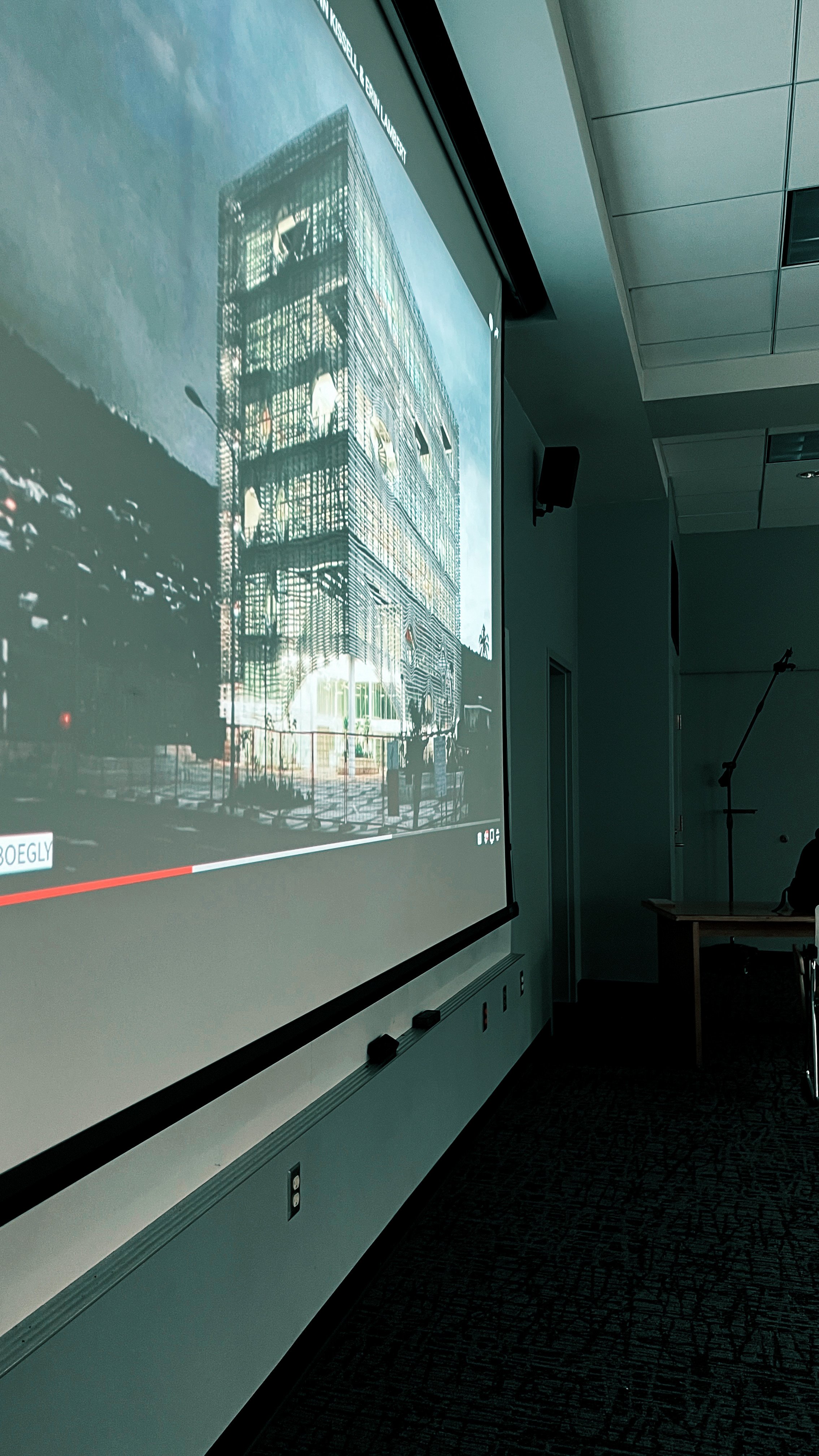




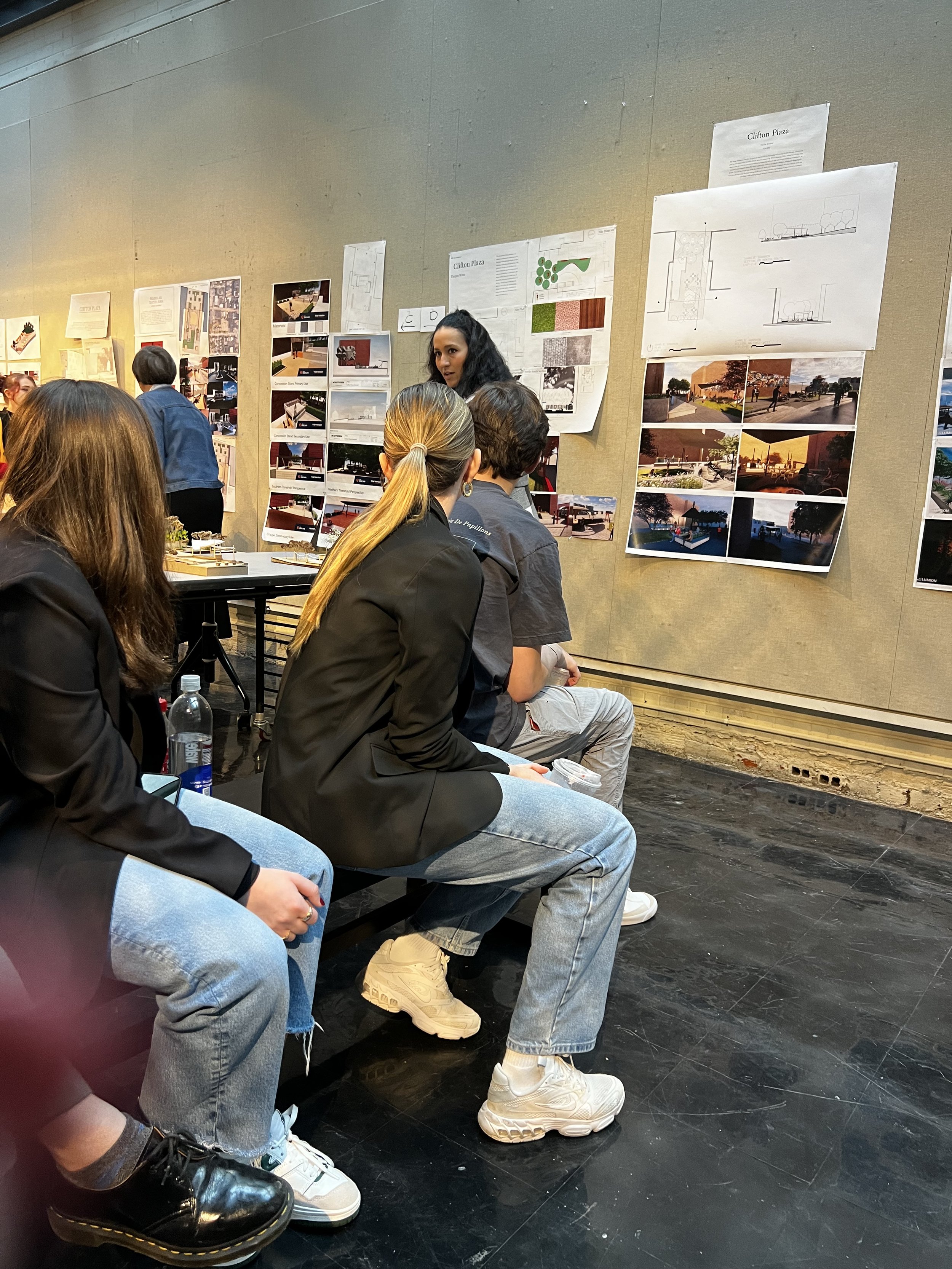



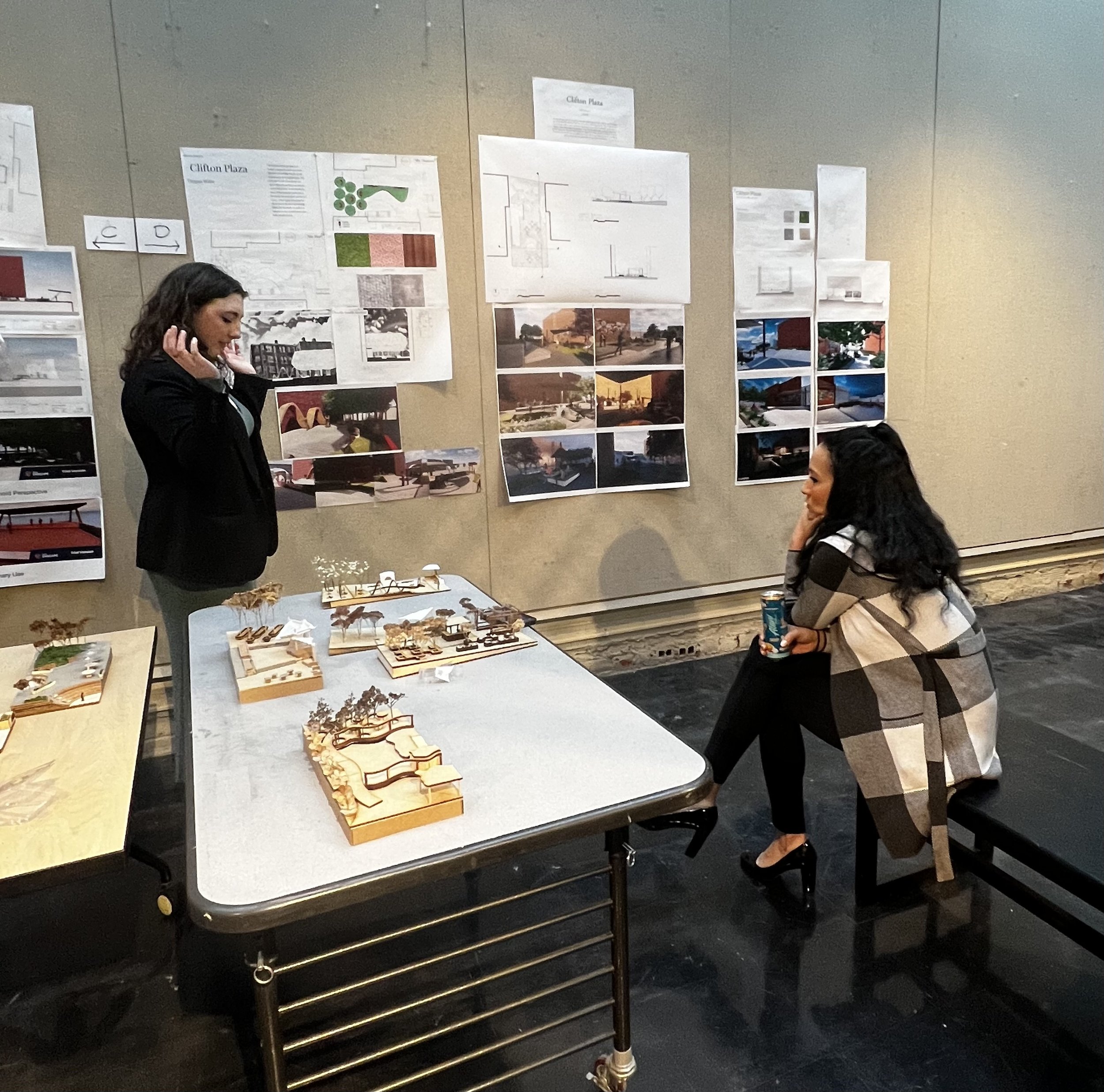


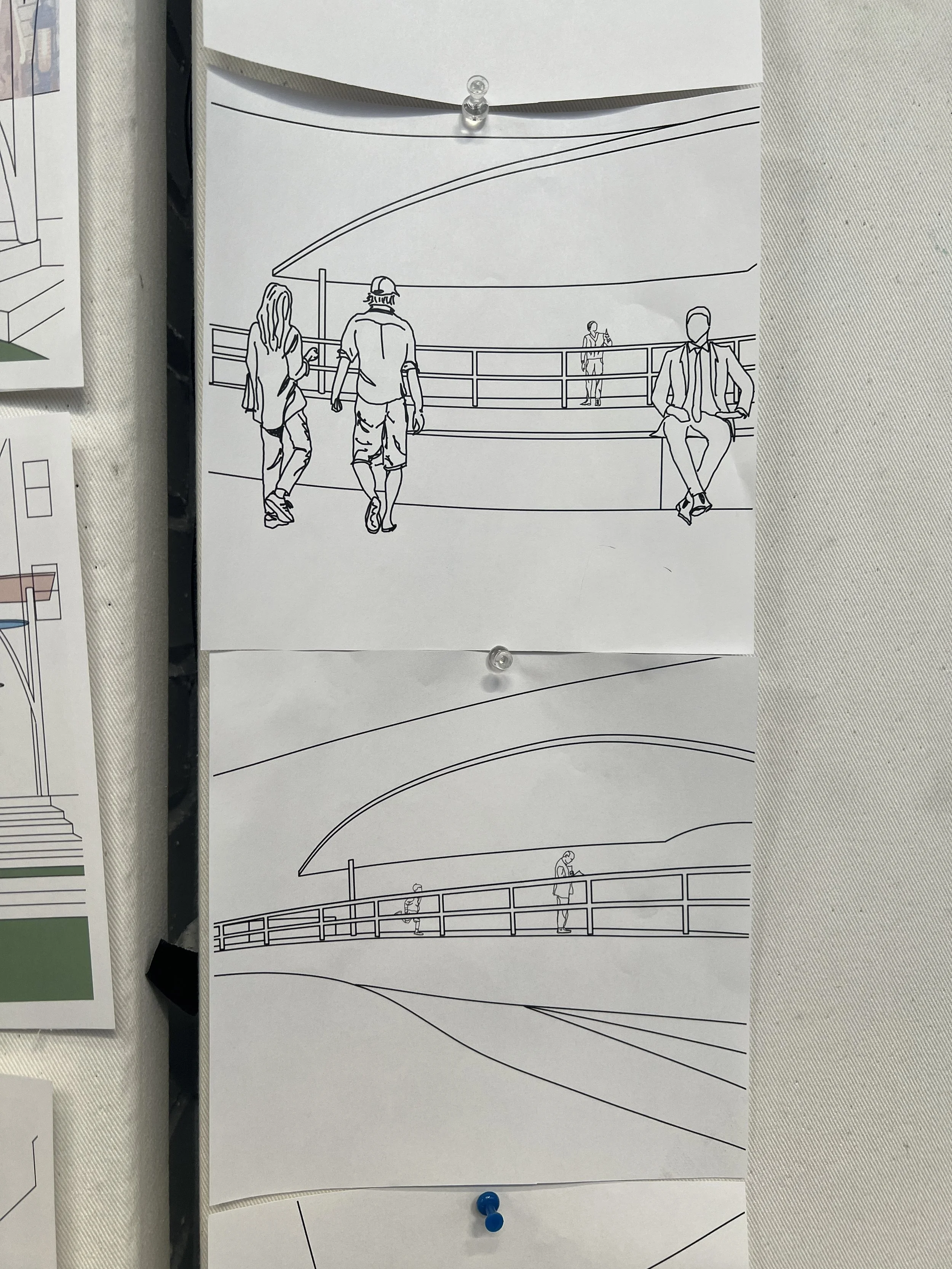
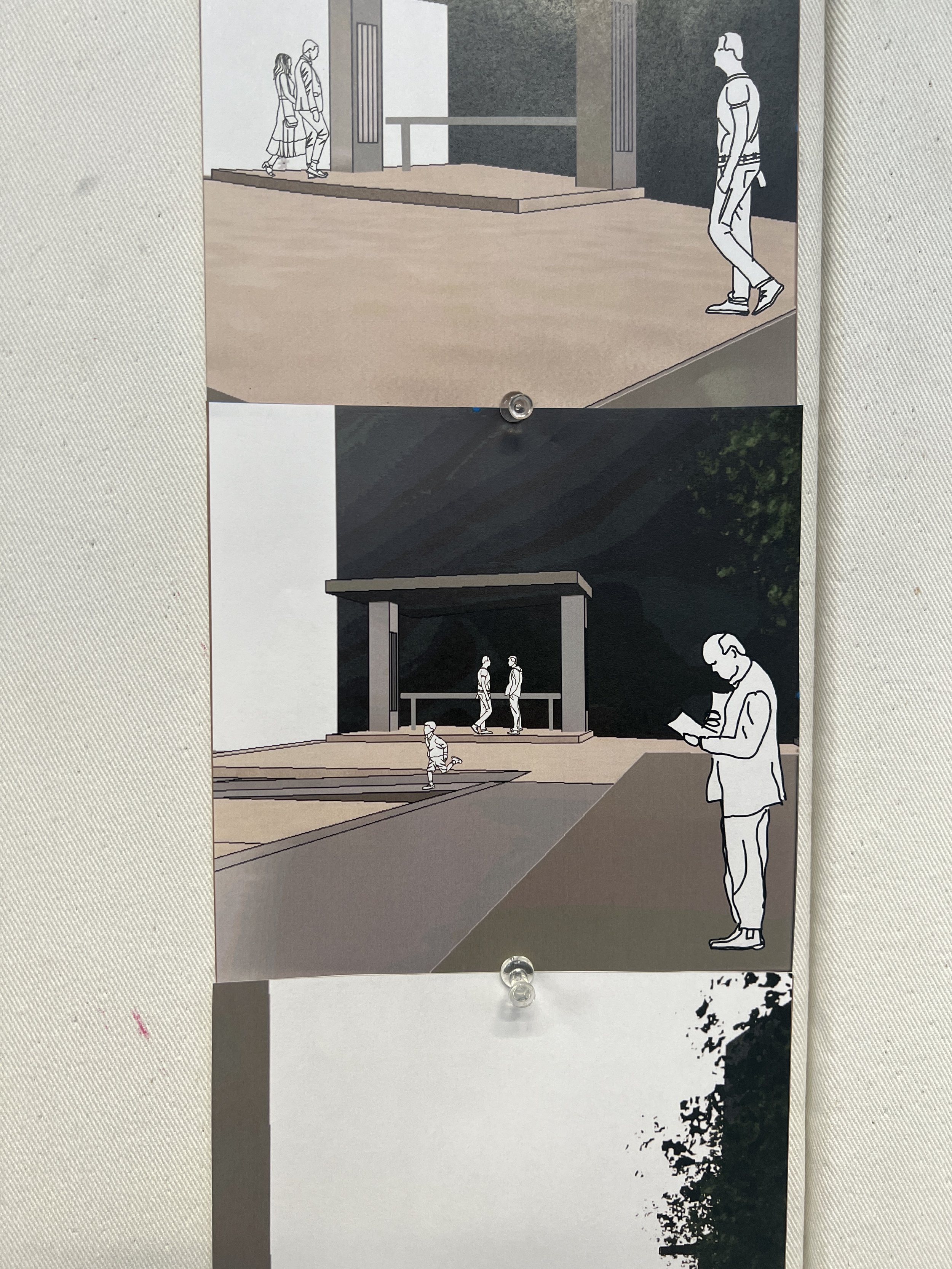






ARC 201 ARCHITECTURE DESIGN STUDIO
FALL 2021
Course Summary: This architectural design studio introduces students to an increasingly complex set of issues in design problems in the built environment in preparation for upper-division studios. The process of design requires the successful integration of a wide range of human and environmental concerns. The studio will expose you to a variety of design problems at various scales and contexts.
ARC 201/202 is a yearlong sequential studio intended to extend the principles introduced in the first year studios towards a more comprehensive understanding of those principles. Each semester will lead you through a series of design problems that are intended to be cumulative; each semester will culminate with a final design project that integrates all of the previous lessons of the semester/year. The yearlong goal is to emphasize building design within the natural and urban environments, and to examine the interrelation of the two.
course objectives
-
further the development of each student’s design skills through analytical exercises
practice the process of design which requires the successful integration of a wide range of human and environmental concerns
discuss systematic approaches to analyzing, understanding and solving design problems
expand upon the fundamental design skills and the use of natural/formal ordering systems and spatial concepts explored in previous design studios
address the physical environment and ways in which that environment may be improved in the realms of social and environmental sustainability
build in complexity and expectations as the semester progresses
-
expose students to various scales and contexts as part of the range of possibilities for continuing studies and careers in architecture
demonstrate that the essential issues, concepts and types of solutions apply to all designs at any scale
stress that design solutions must be considered within a larger context and be designed in response to that context
respond and assess diverse architectural programs and space requirements, identify and give hierarchy to a spectrum of user needs
understand the need to reconcile the needs of the client/owner with users, the public and other community/social interests; apply basic understanding of architect’s ethical, legal, community and social responsibilities to the design solution
explore the relationship between human behavior, the natural environment and the design of the built environment
analyze and respond to site characteristics such as topography, vegetation, sun, wind, daylight, sound, existing structures, existing uses and other features of the built environment; apply basic site and zoning regulations to the design solution
optimize, conserve and reuse natural and built resources in a sustainable design approach, create healthful environments for users
apply basic passive and low energy design concepts to build understanding of the sustainable design principles and strategies required to achieve energy-efficiency, carbon-neutral design, bioclimatic design and regenerative design at a variety of scales
apply concepts of universal and accessible design and life safety systems with an emphasis on egress; apply basic code requirements in these areas
apply fundamental concepts of building structural, material systems, furnishings and equipment; introduction to construction detailing
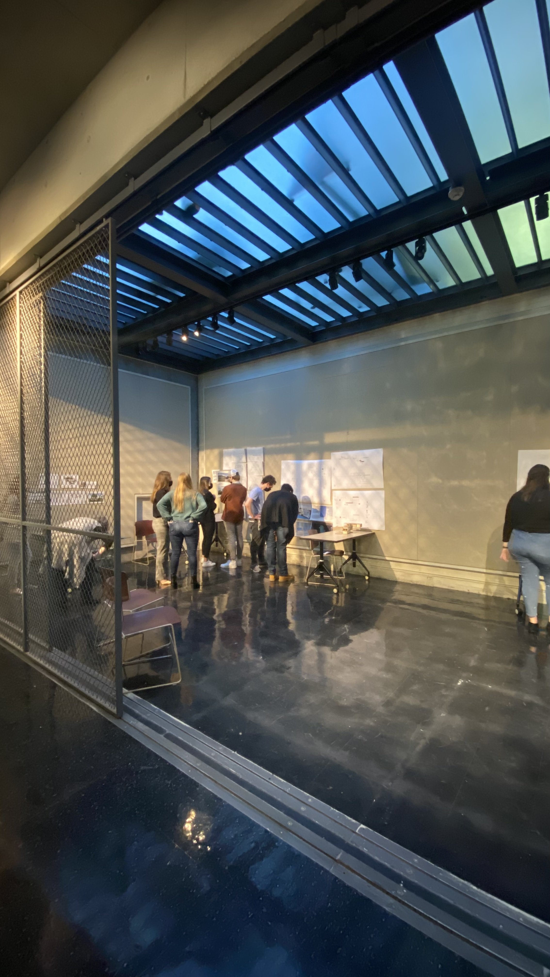
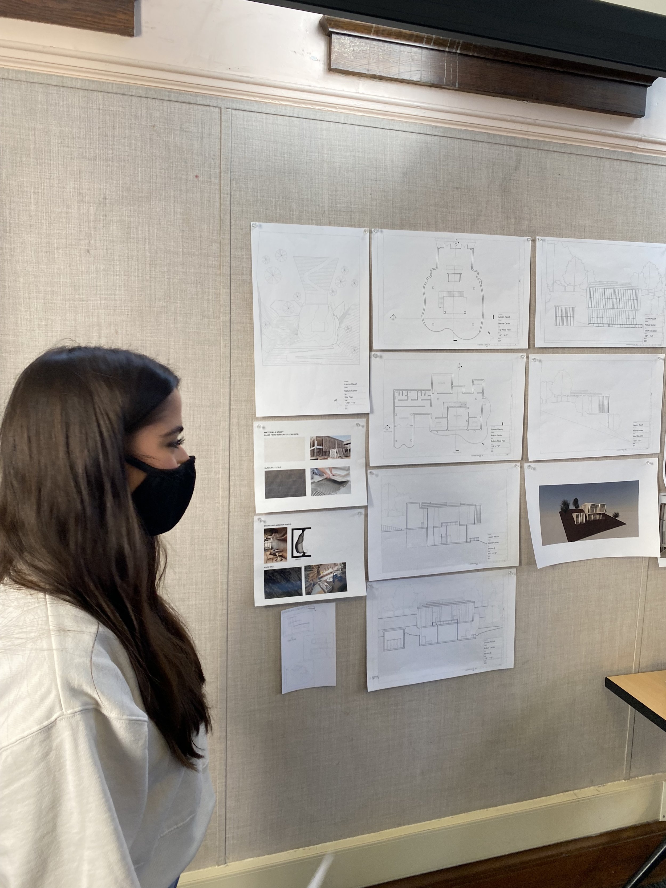
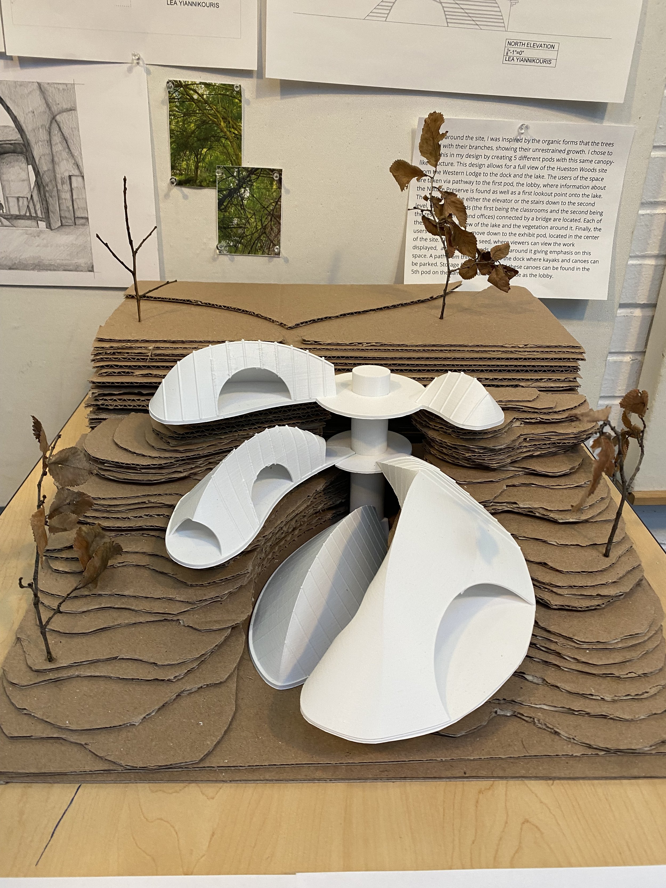
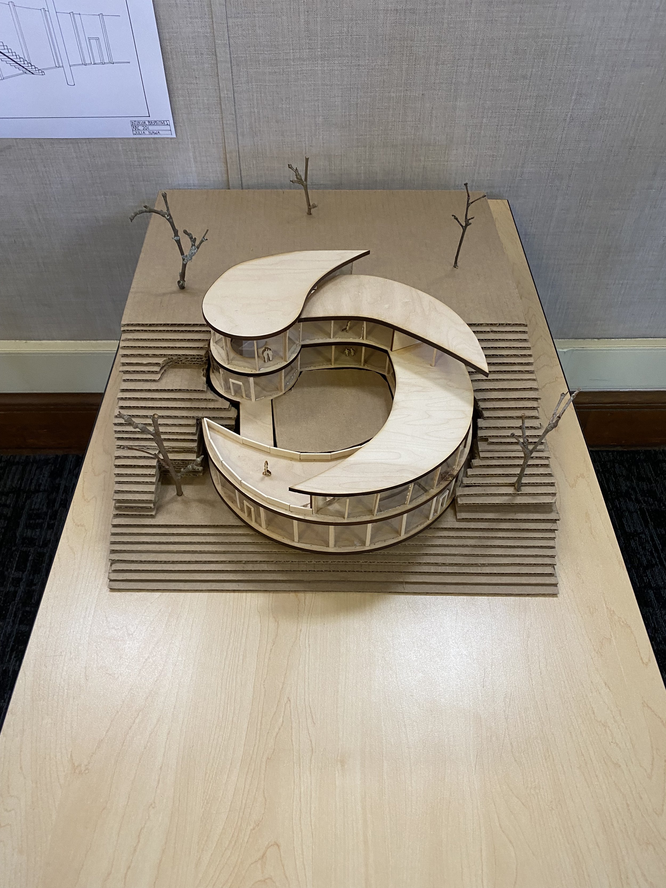
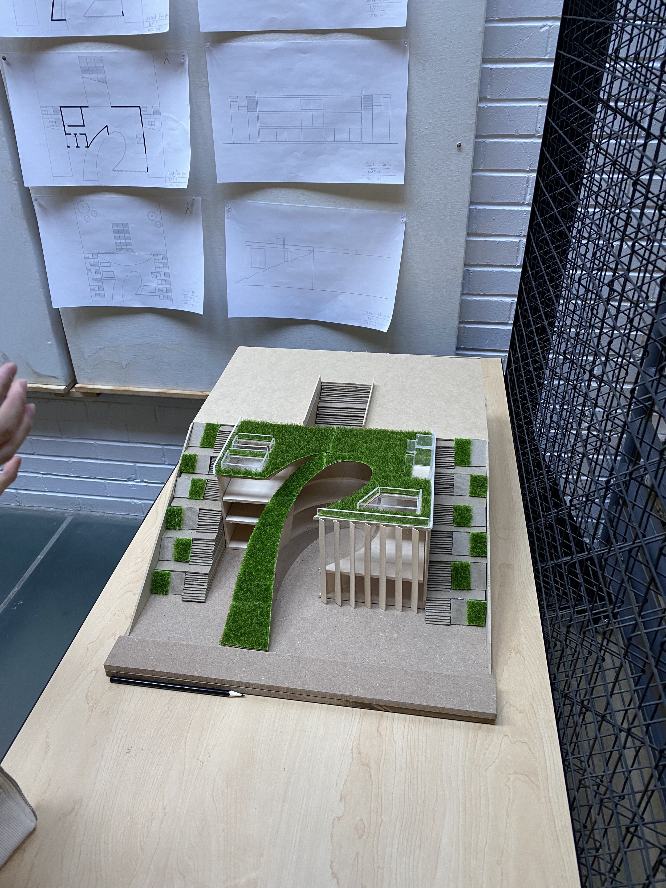
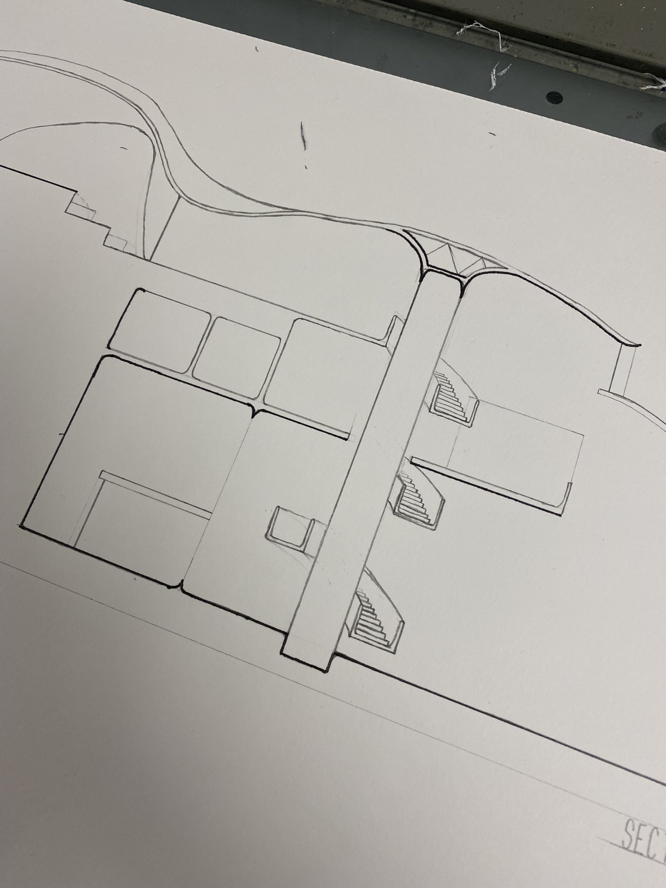
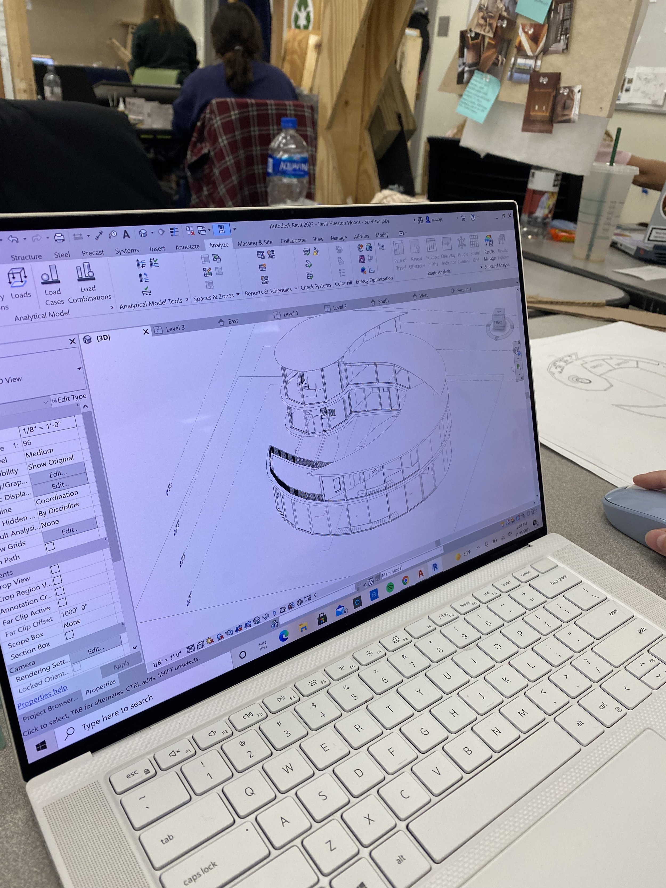
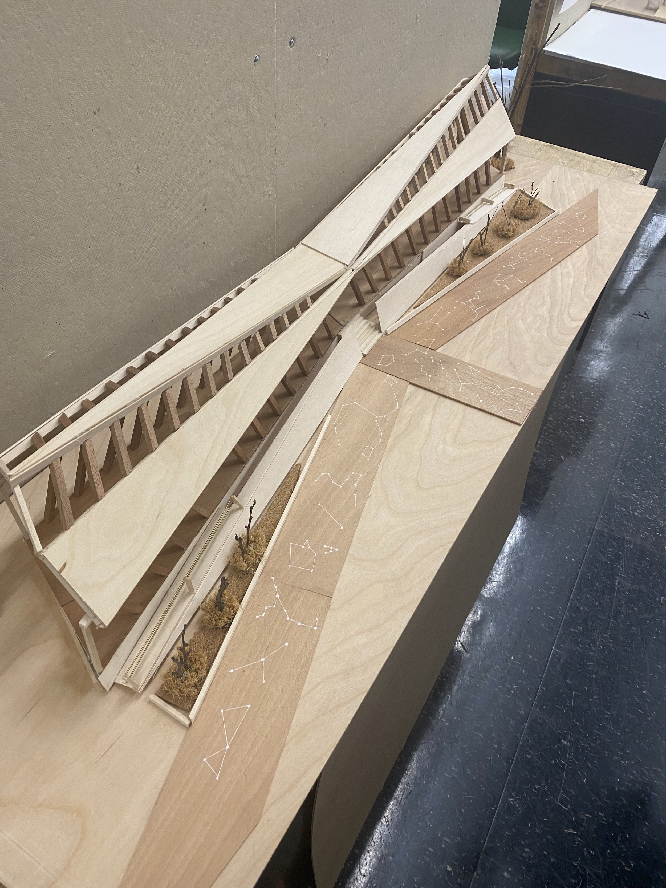
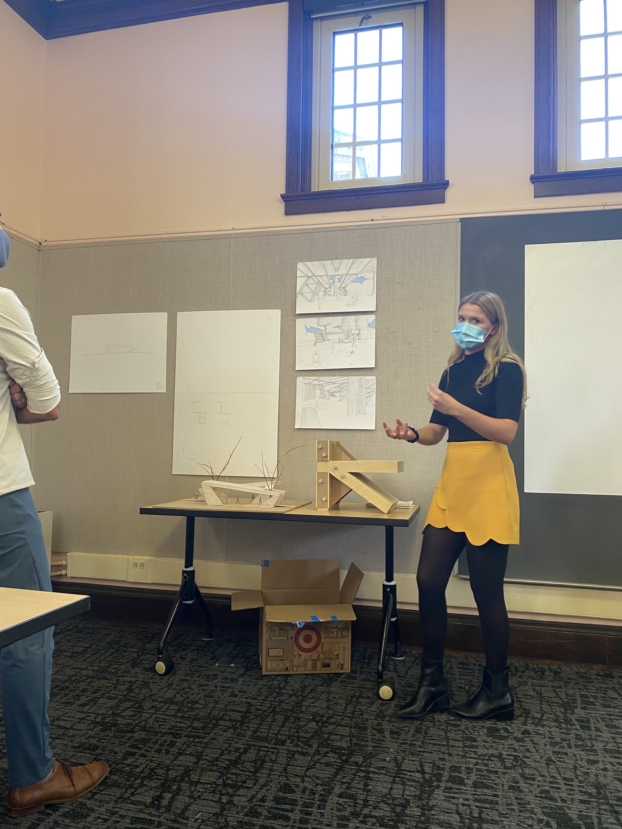
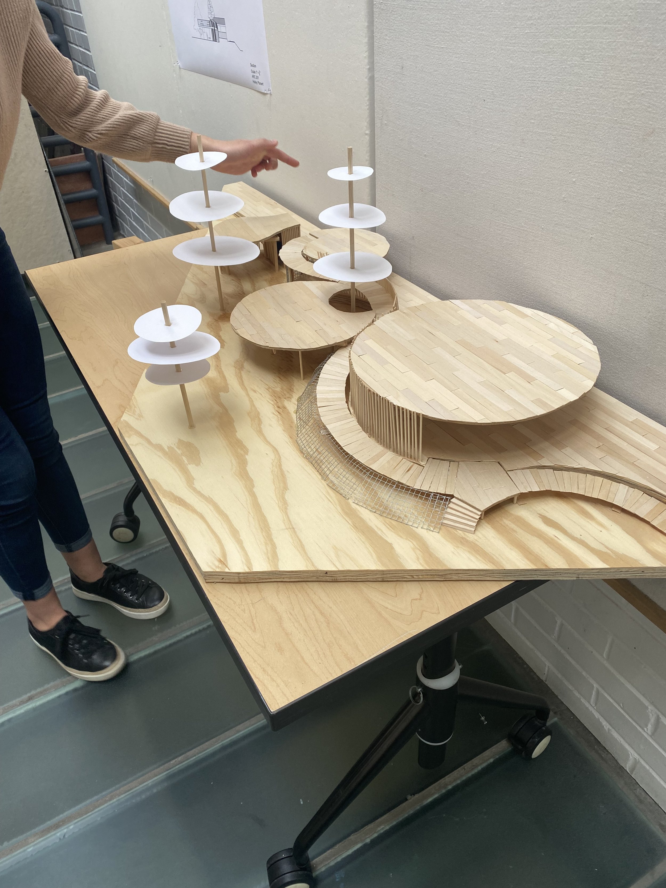
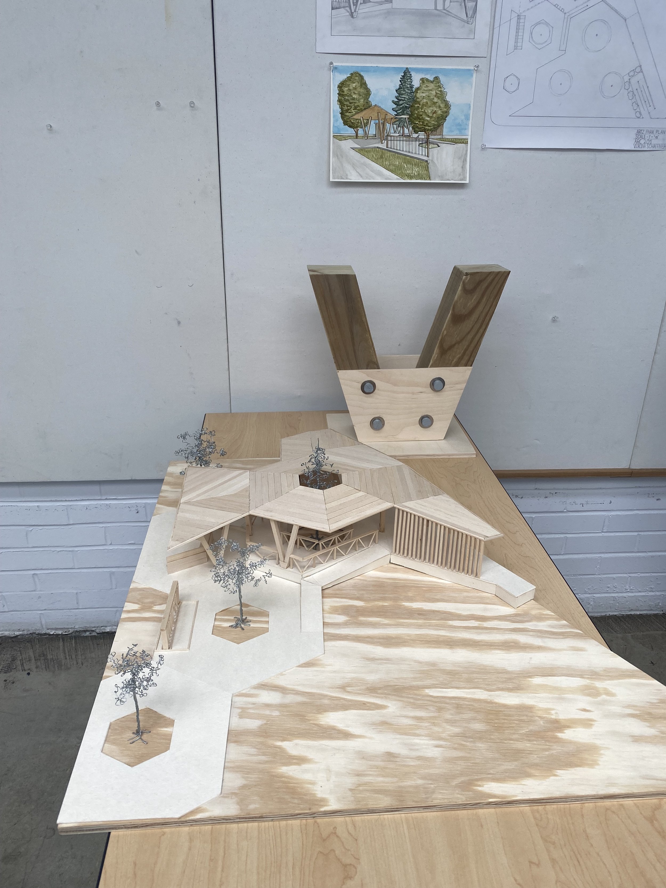
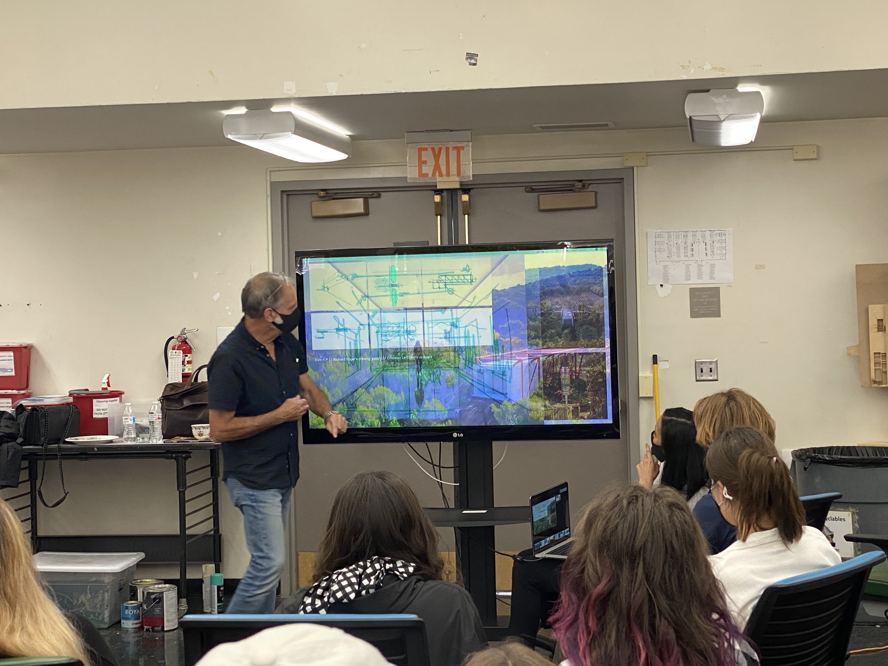
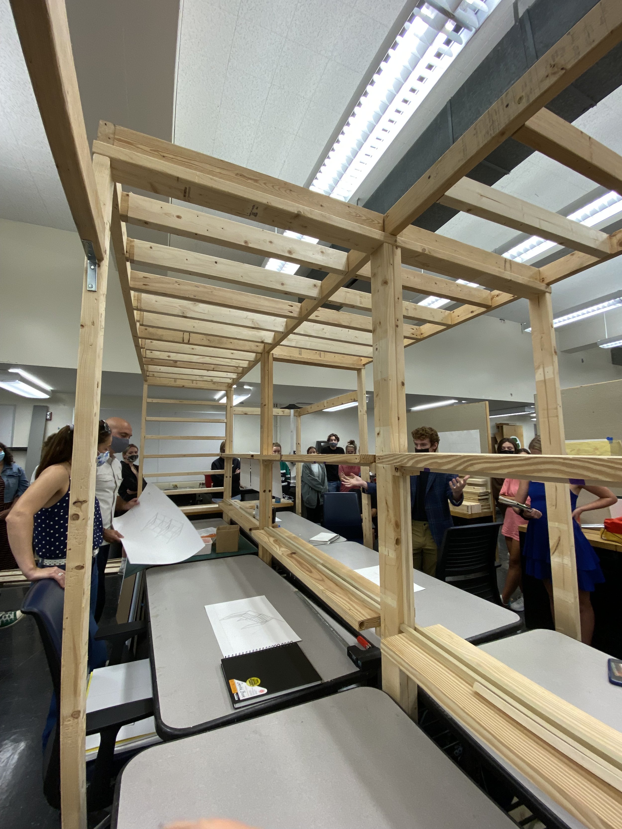
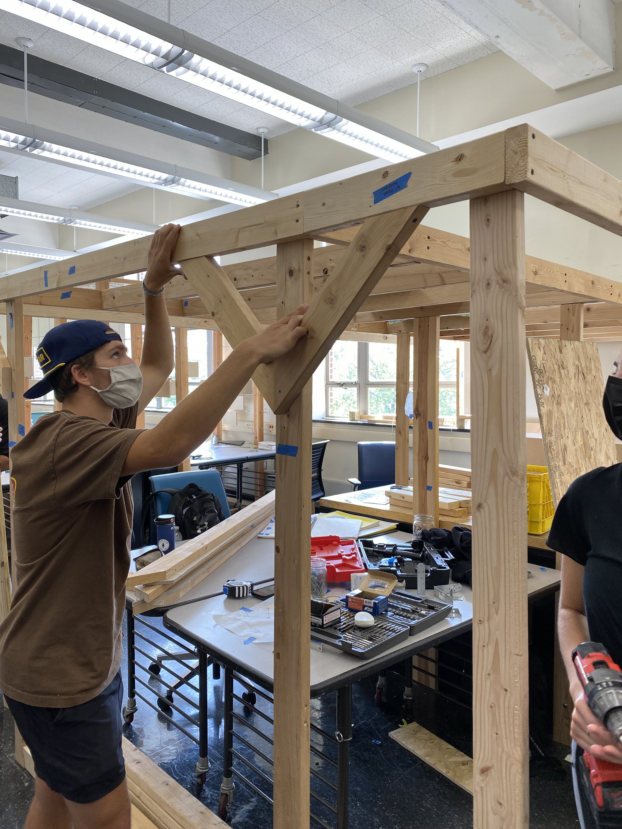
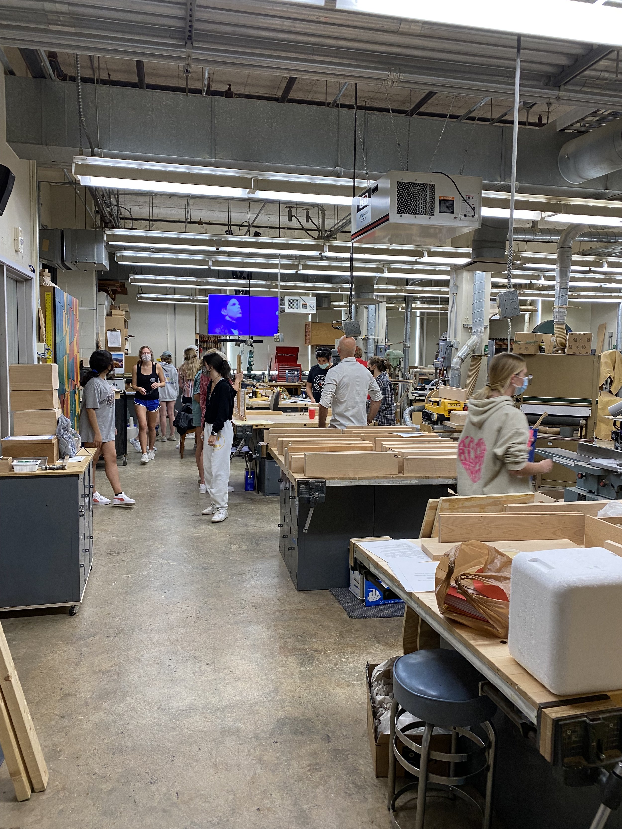
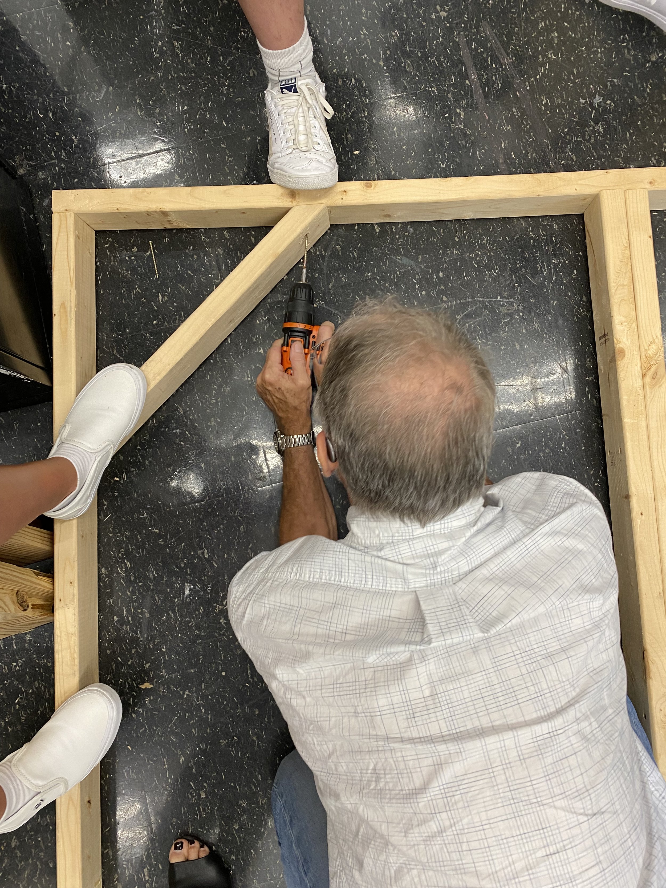
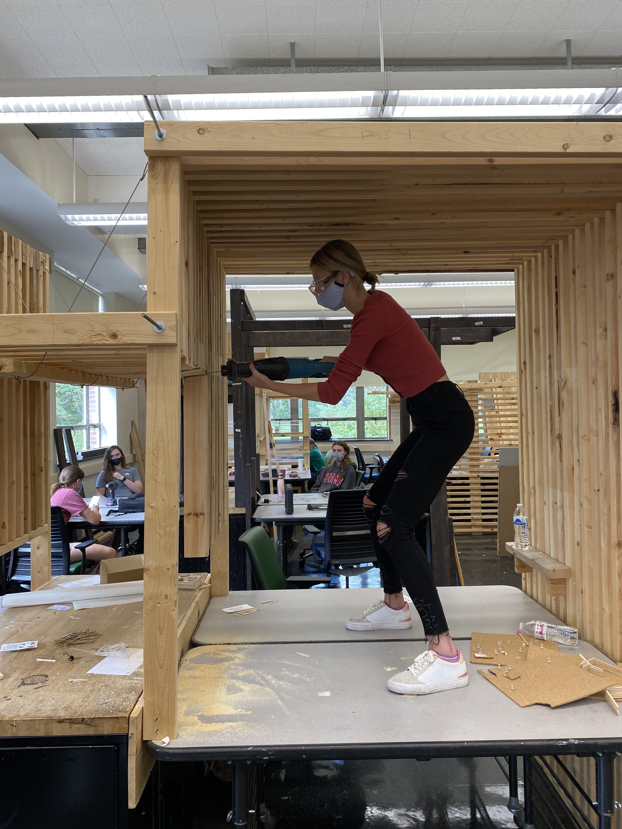
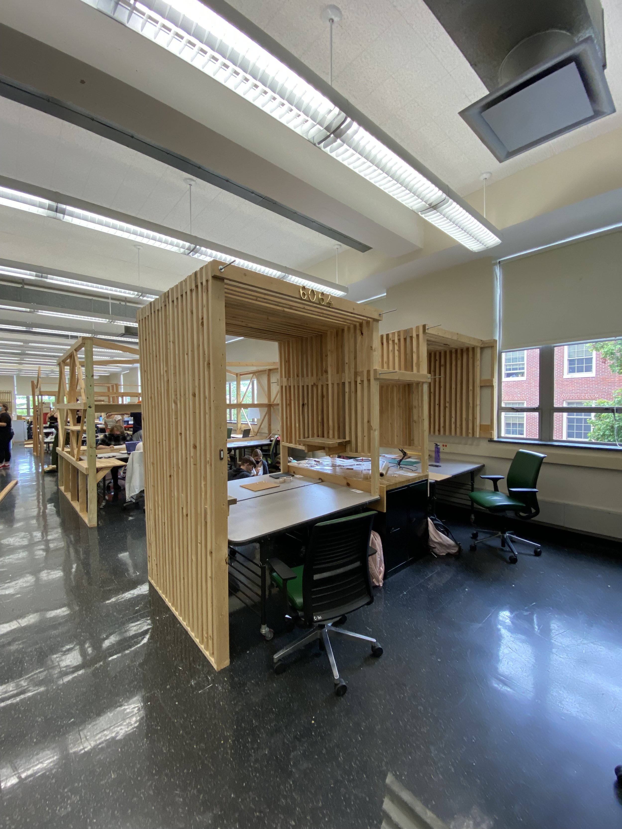
ARC 101 BEGINNING DESIGN STUDIO
FALL 2022
Course Summary: The beginning design studio is an introduction to the spectrum of influences which determine environmental form–architecture and interior design. The course develops students’ understanding and appreciation of our man-made environment, while introducing fundamental approaches to design. In particular, the course emphasizes the creation of three-dimensional form and space, the development of visual communication skills such as sketching, drawing, modeling, and rendering.
ARC 101 is a unique learning environment. The studio has been carefully designed to allow multiple forms of interactions, in addition to in-person meetings, through several digital platforms to be used during class time, and during the rest of the day, to share information, work, and feedback. This will introduce you to a way of working that will be useful in your future career of architects and designers, who will work in a world that is constantly evolving and connected, with clients and colleagues, consultants, companies, and craftsmen living and working in every part of the world.
course objectives
-
further the development of each student’s design skills through analytical exercises
practice the process of design which requires the successful integration of a wide range of human and environmental concerns
discuss systematic approaches to analyzing, understanding and solving design problems
expand upon the fundamental design skills and the use of natural/formal ordering systems and spatial concepts explored in previous design studios
address the physical environment and ways in which that environment may be improved in the realms of social and environmental sustainability
build in complexity and expectations as the semester progresses










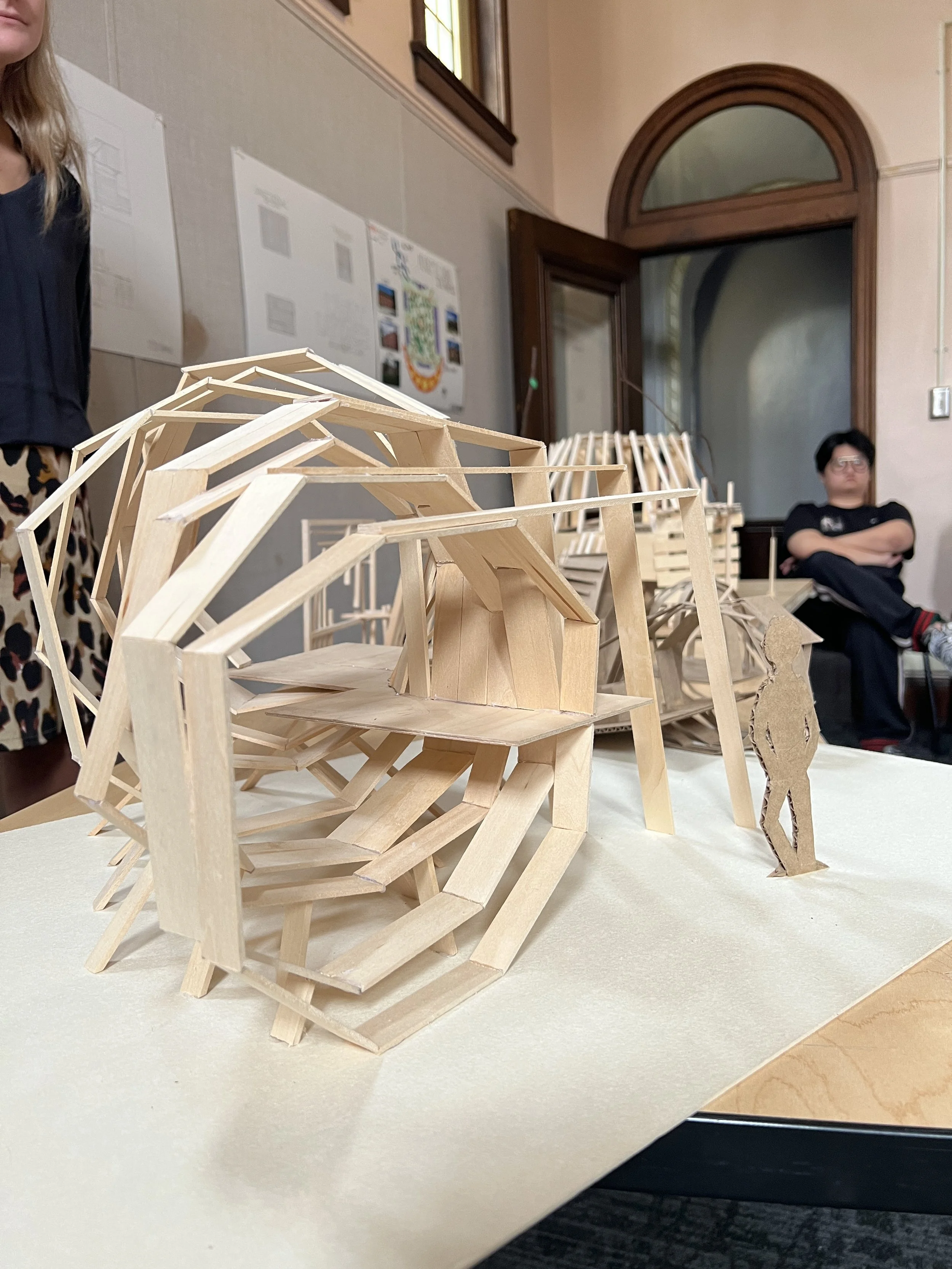





ROSIE’S GIRLS STEM CAMP
2017, 2018, 2019, 2021
Academic research points to the areas of science and math as places where girls' diminishing confidence at the onset of adolescence directly results in a decline in academic achievement. Rosie's Girls addresses a critical need for programming targeting girls in this age range, especially during the summer months. At the heart of all Rosie's Girls programs are the following components:
a commitment to working with middle school girls
hands-on exposure to science, technology, engineering, math (STEM), and trades activities
women who work in those fields as instructors (and role models)
creative arts activities that encourage self-expression and foster community building
an emphasis on modeling and encouraging supportive relationships among girls and women
a critical look at the messages girls receive — in the media, at school, and at home — about what it means to be a girl and a woman.
Beyond the actual three week duration of the camp spent teaching carpentry, electrical wiring, welding, plumbing, computer technology, karate, and crafts, committee members like myself spent the rest of year volunteering our time to prepare the following year’s programming. Upon completion of the camp, planning members collectively poured over the +/deltas of that year’s activities. We used that data to plan/adjust the curriculum for the following year’s camp. We then proceeded to pursue funding options, donations, sponsorships, and plan attendee recruitment. My role focused on teaching surveying, graphic design, assisting students during camp, and any IT service support necessary.
